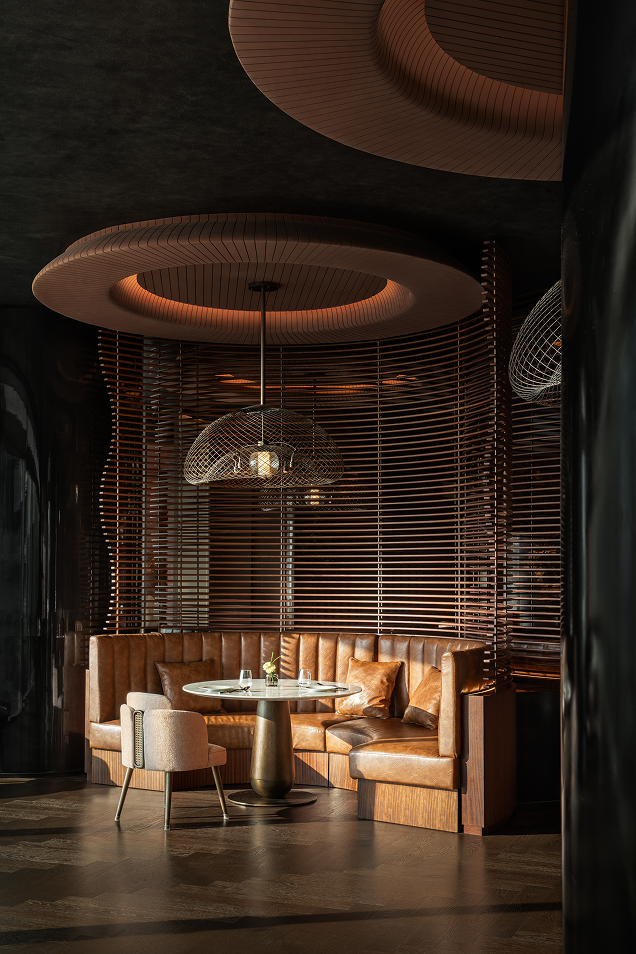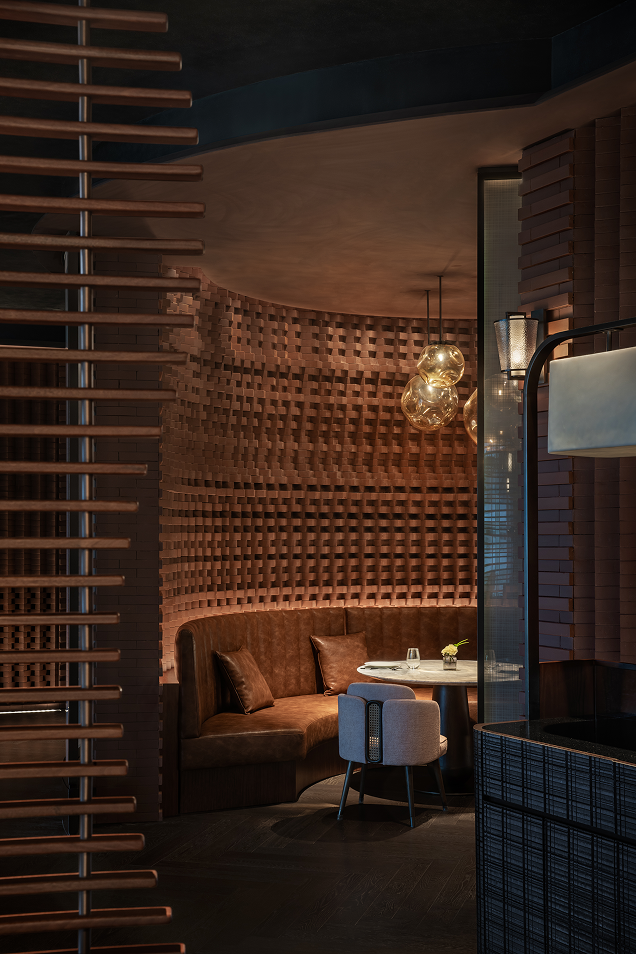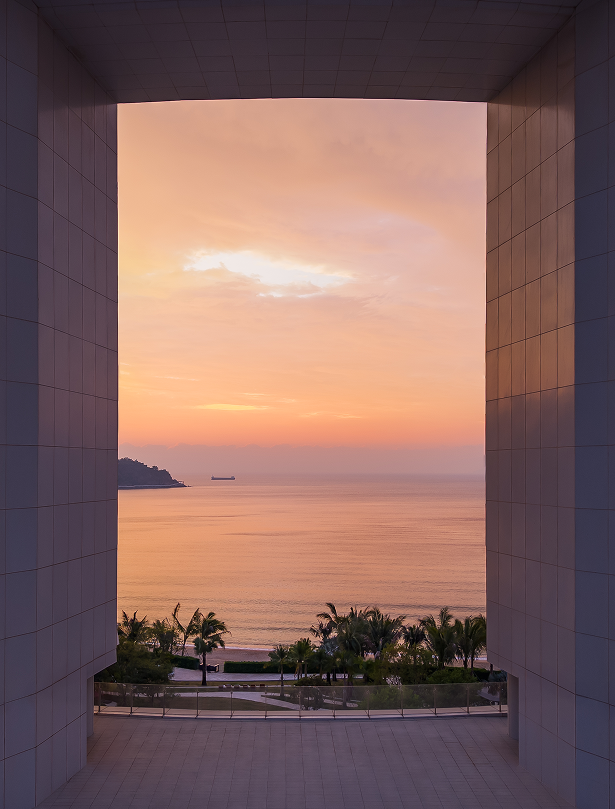
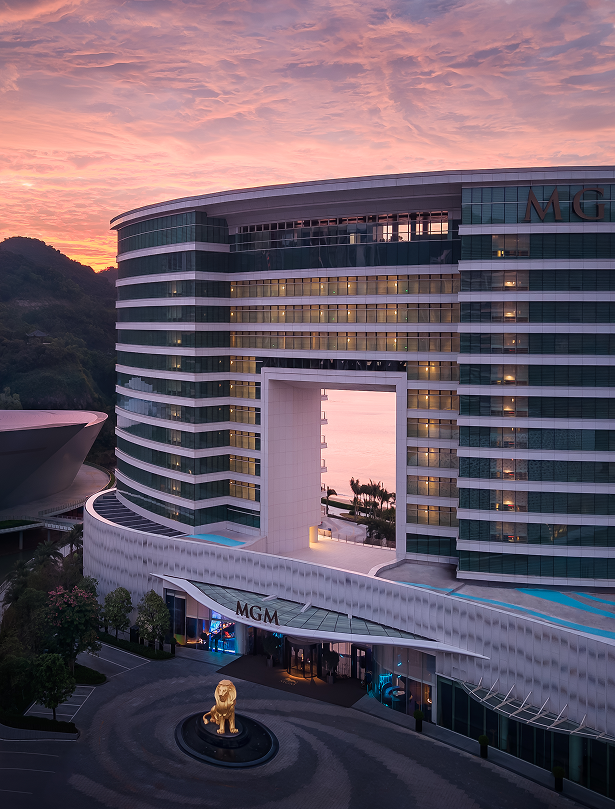
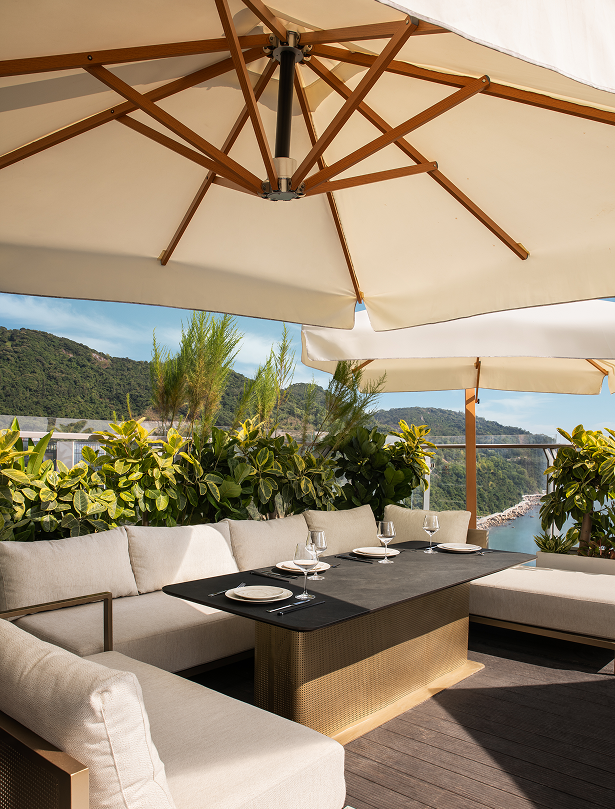
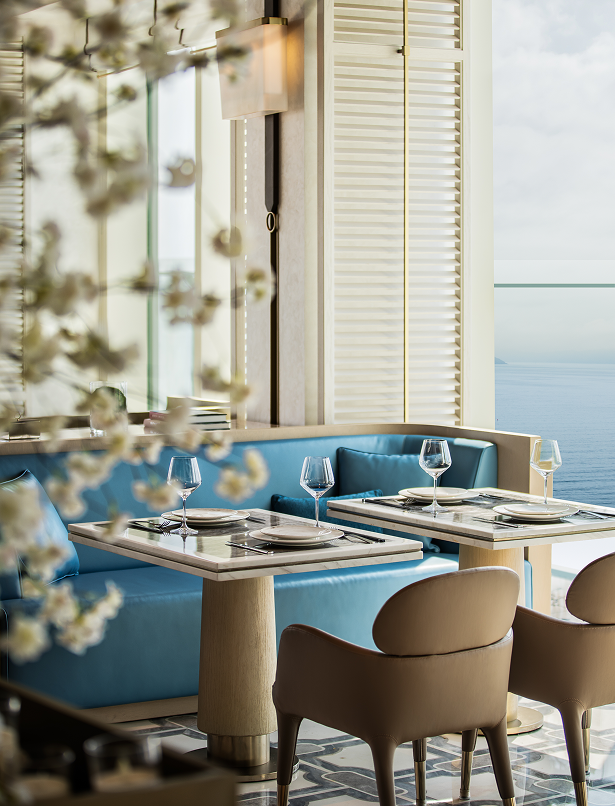
COMPLETION: 2024
SERVICES:
Interior Design
Lighting Design
Artwork Consulting (CCD·WOWU Art Consultancy)
MGM Shenzhen is a demolition and reconstruction project located on the original site of the Xiaomeisha Hotel, marking the first MGM property in Guangdong Province. The design preserves the original building's trapezoidal architectural structure and is inspired by Shenzhen's iconic coastal topography, where mountainous terrain converges with oceanic vistas. CCD's design philosophy synthesizes organic forms with metropolitan sophistication. This innovative spatial narrative reinterprets Xiaomeisha's cultural memory through a contemporary lens.
DISCOVER MORE
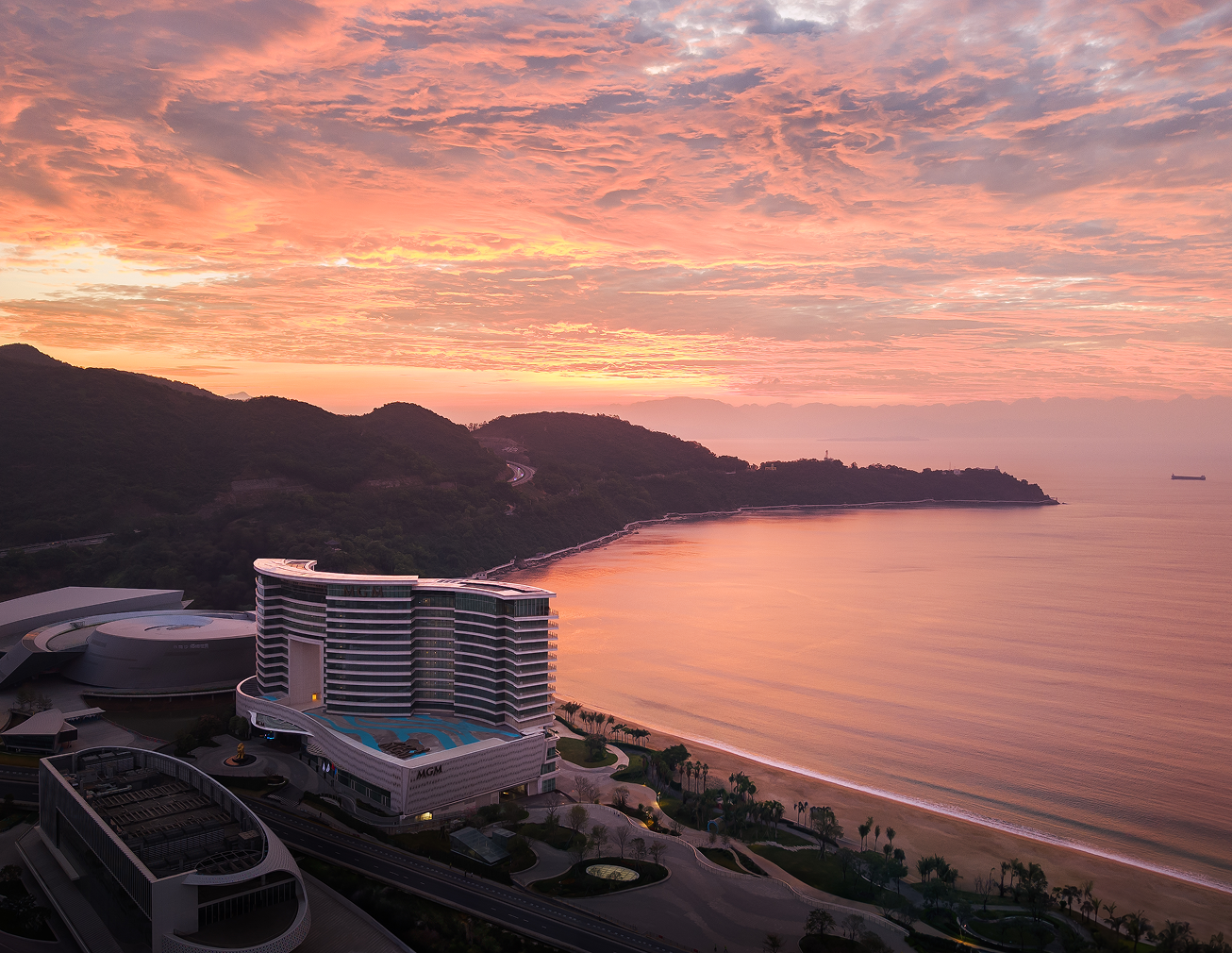
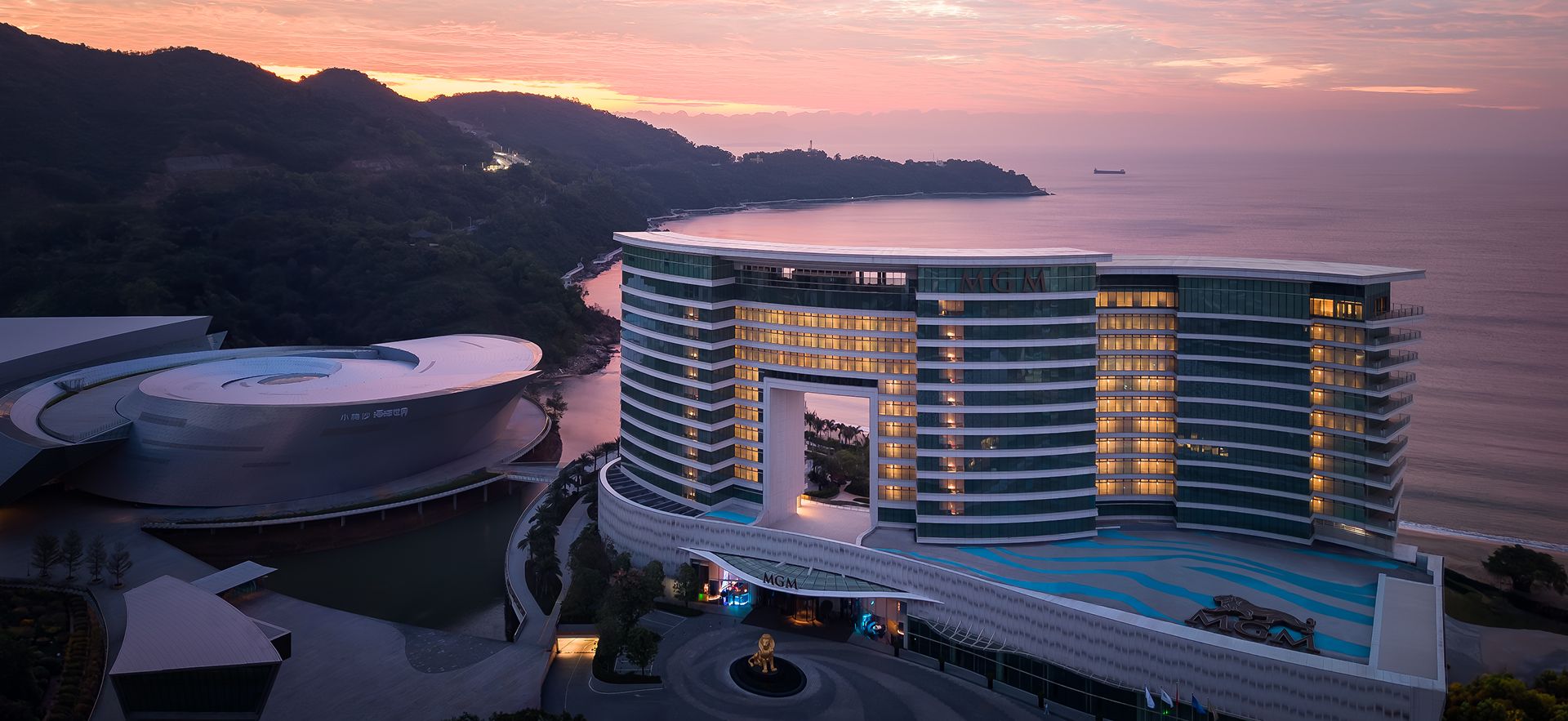





The design of the Chinese restaurant incorporates architectural elements from traditional Hakka enclosed dwellings, inheriting Eastern spirituality while paying homage to cultural heritage.
The guestroom incorporates the changing patterns of the sun and moon over time, as well as the shapes of sea waves, as design elements. The soft curves of the interior ceiling and walls reflect the distant shimmer of waves and the flowing clouds.
