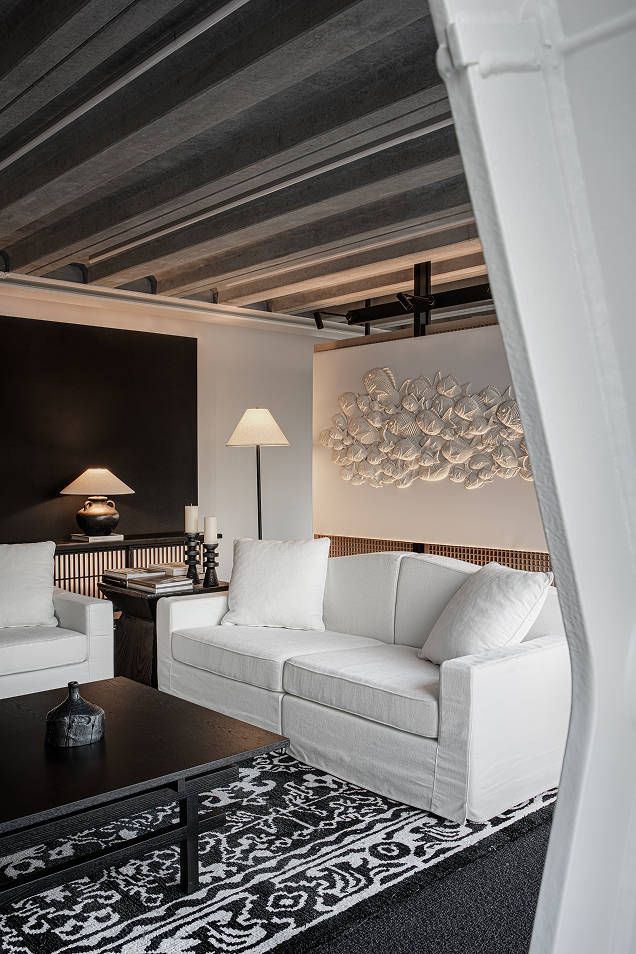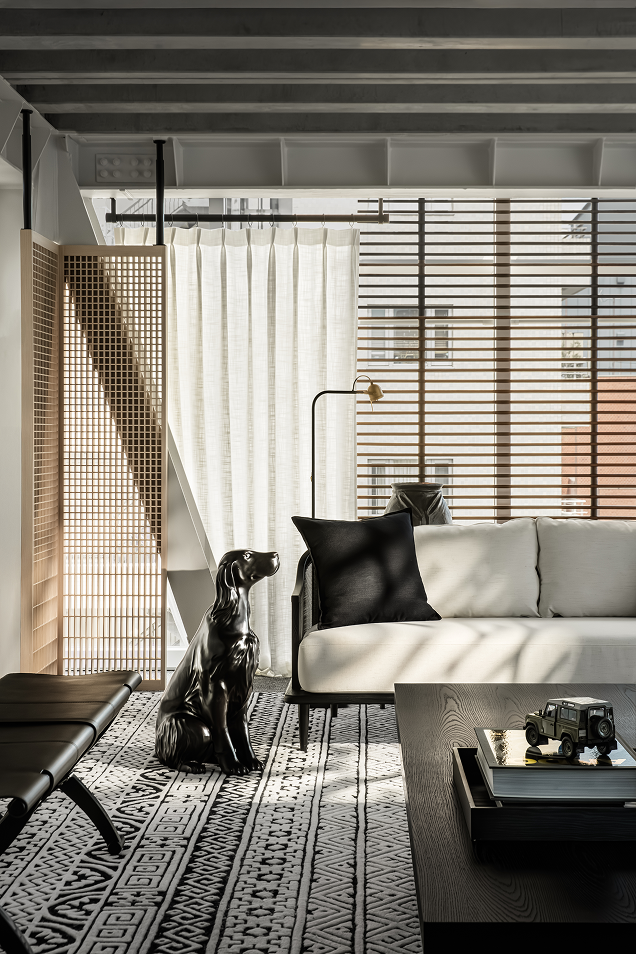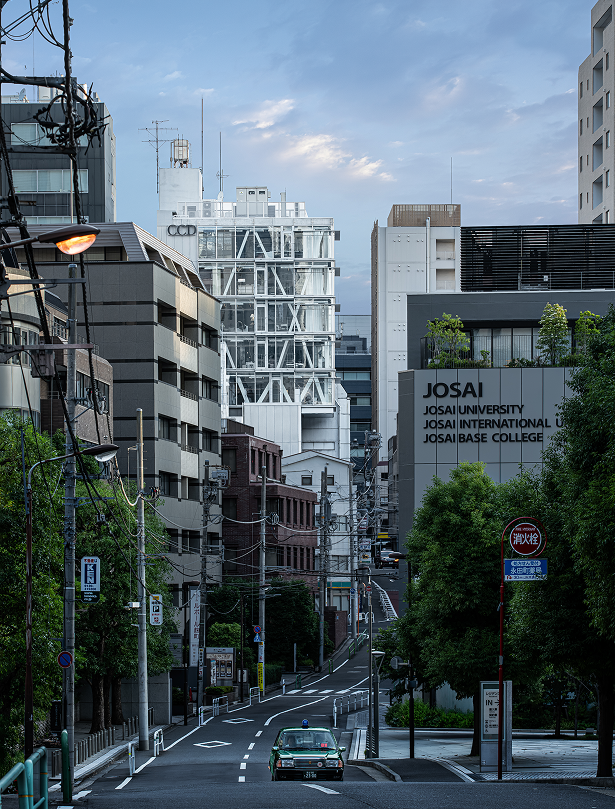
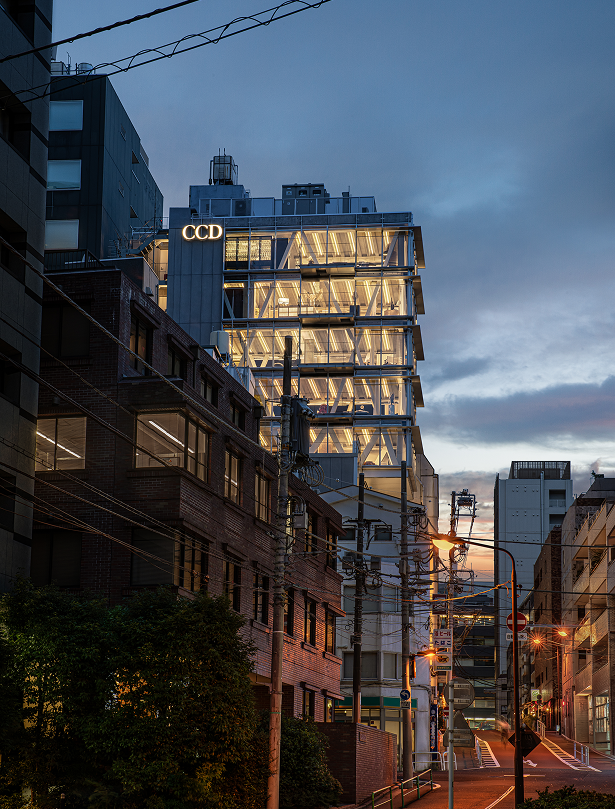
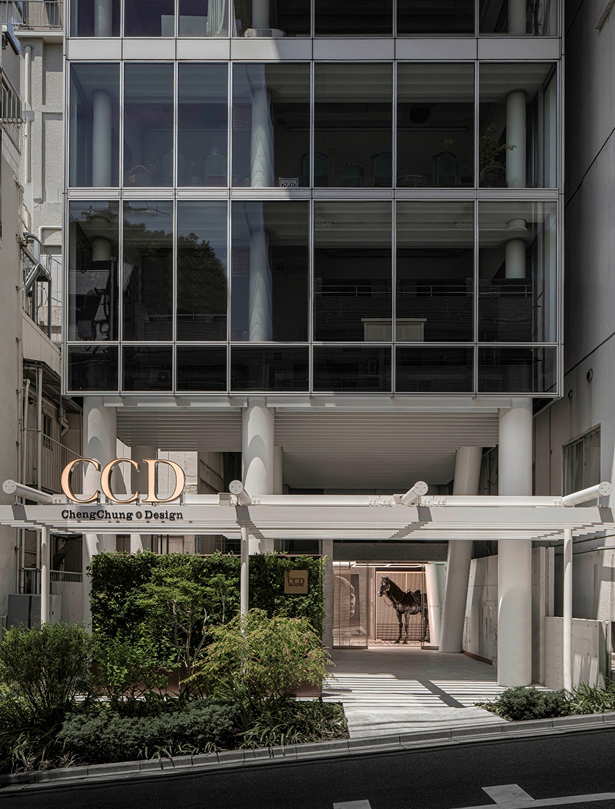
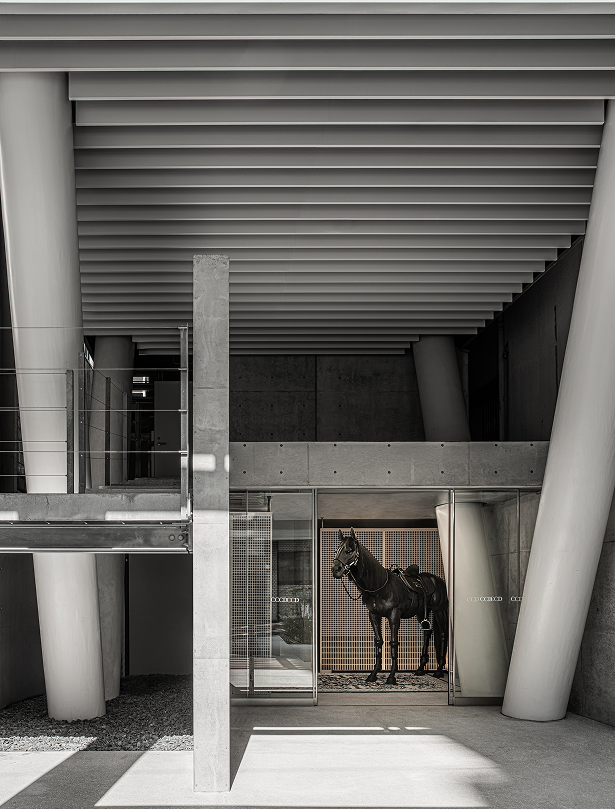
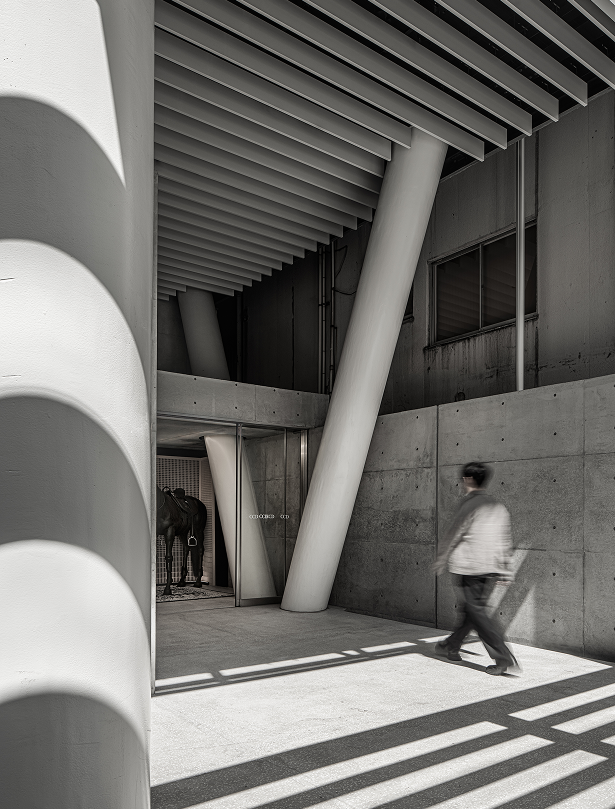
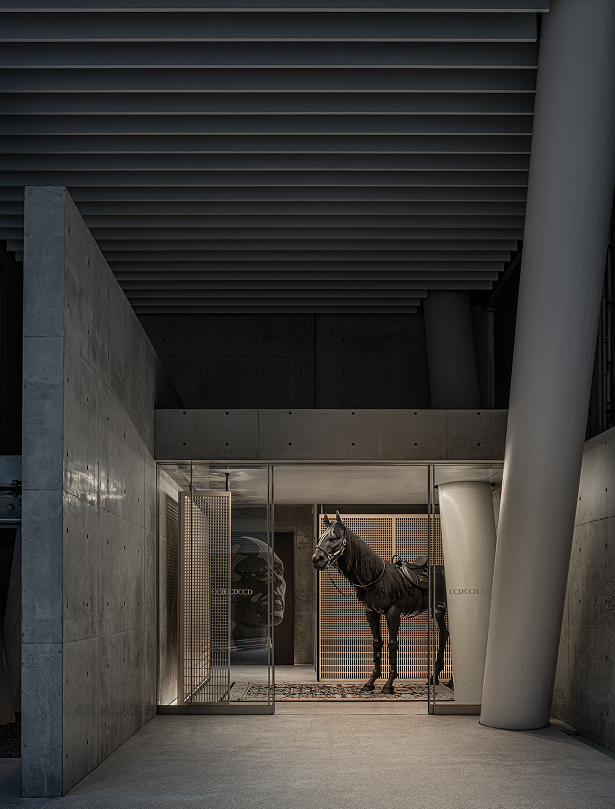
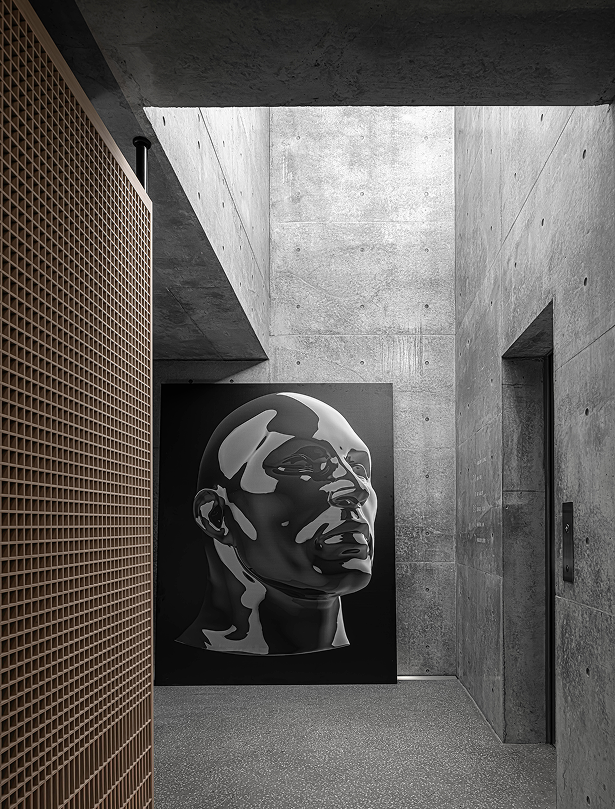
COMPLETION: 2025.06
SERVICES:
Interior Design
Lighting Design
Art Consulting (CCD·WOWU Art Consultancy)
Material Platform (IDEAFUSION)
Based on the design concept of "Symbiosis between Japan and the West", CCD Tokyo is designed through a deep understanding of the spiritual essence of Japanese culture, expressed using a global design language. It builds the spatial framework with up-to-date industrial materials and intelligent technology systems and weaves a visual narrative with diversified cultures and artistic elements while retaining the Japanese sense of spatial ritual.
DISCOVER MORE
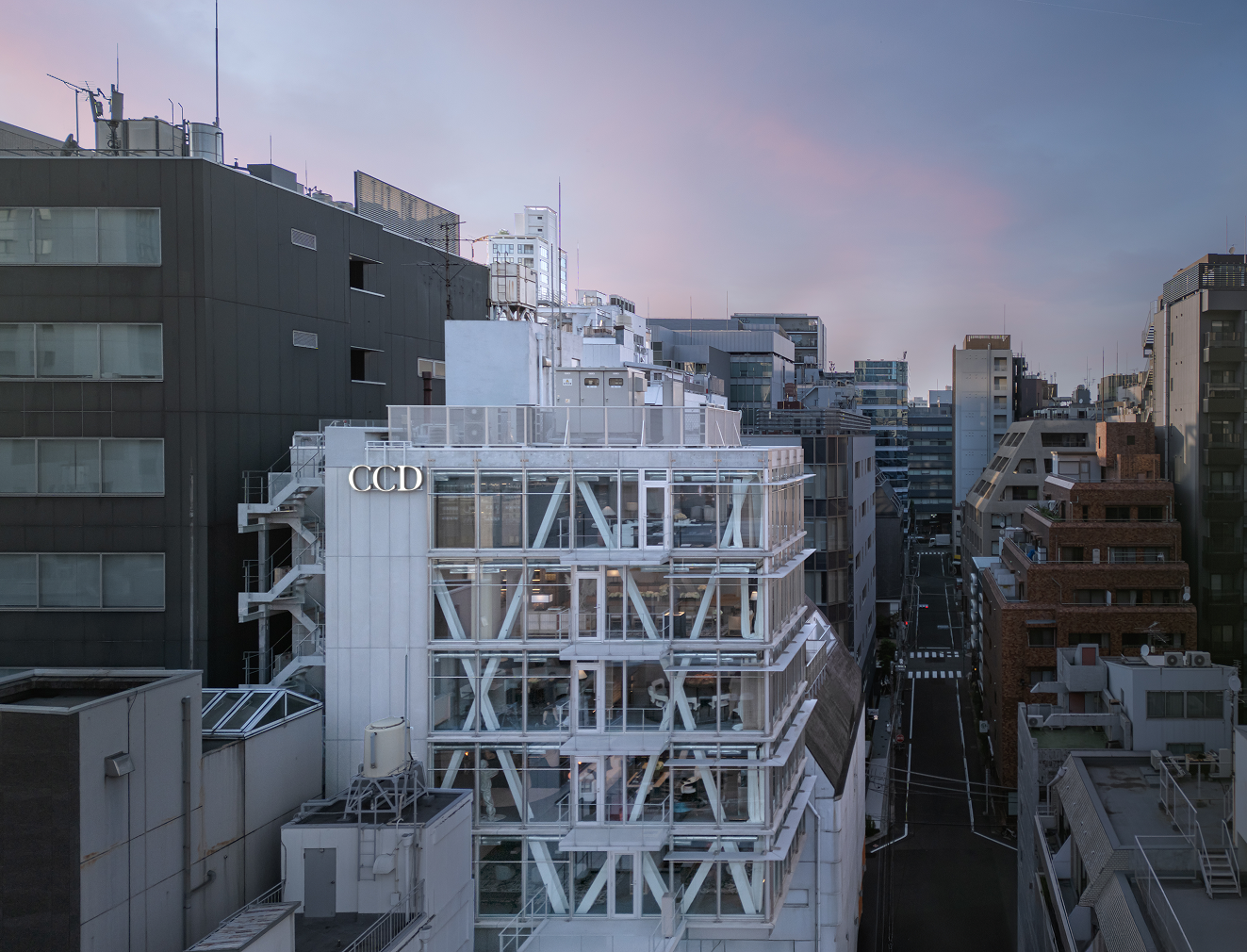







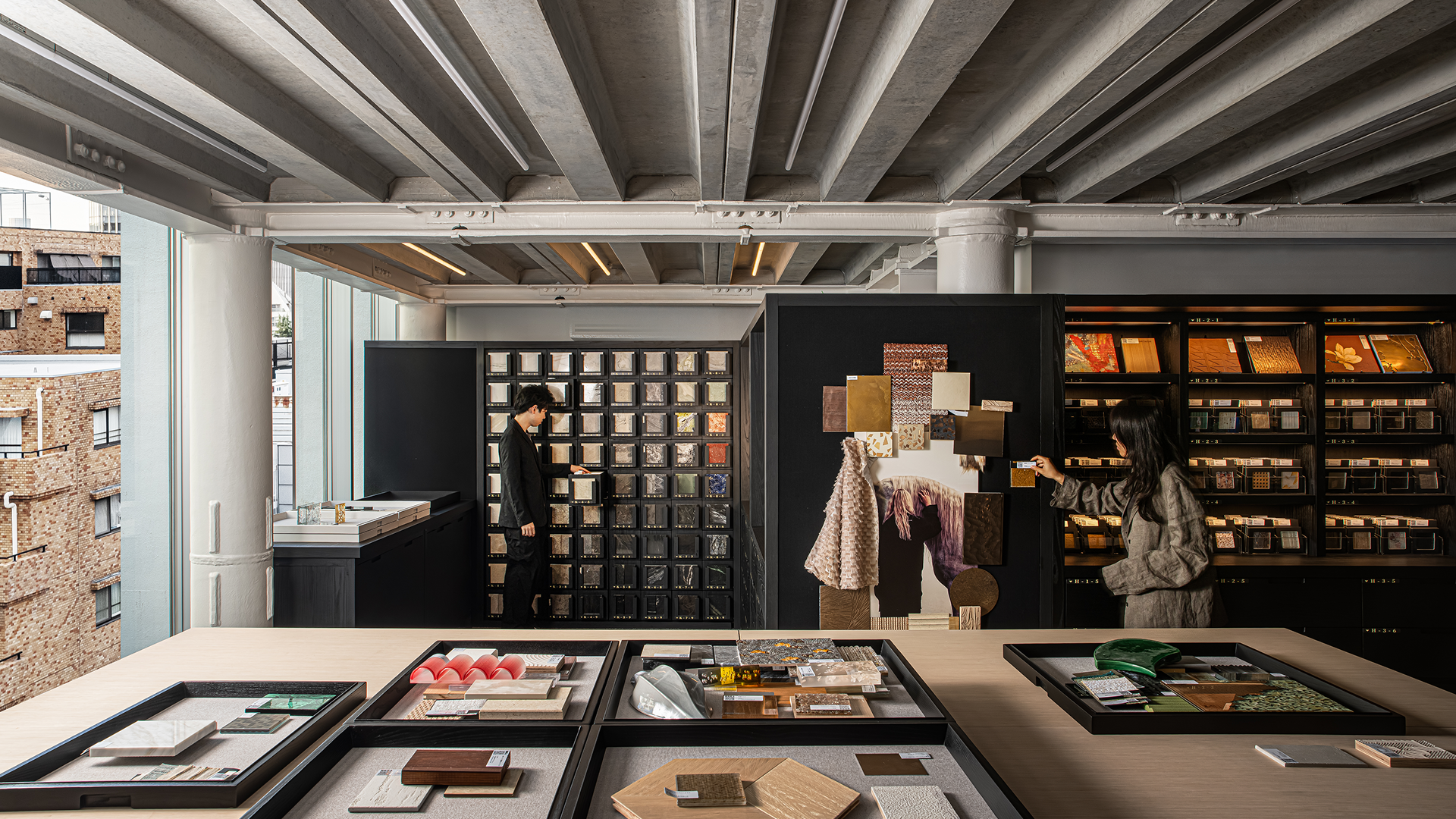
The Tokyo office adopts asymmetric moving lines design in spatial layouts between certain floors, combining open zones and partitions to evoke the blurred boundaries of "Engawa" (the transitional space between indoors and outdoors) in traditional Japanese architecture, allowing the space to form a dynamic balance between openness and privacy, which aligns with the Japanese aesthetic habit of preferring natural transitions while offers modern offices flexibility.
Combining the building's original industrial-style metal framework and other modern materials, the design introduces wooden lattice screens, curtains, and black cladding to form a new-old contrast, enriching the spatial layering. Through the extensive display of light-colored log texture, rattan partitions, and lattice screens, a Japanese atmosphere with spiritual resonance is created, refining a Zen-like core of "tranquility, white space, and symbiosis with nature."
