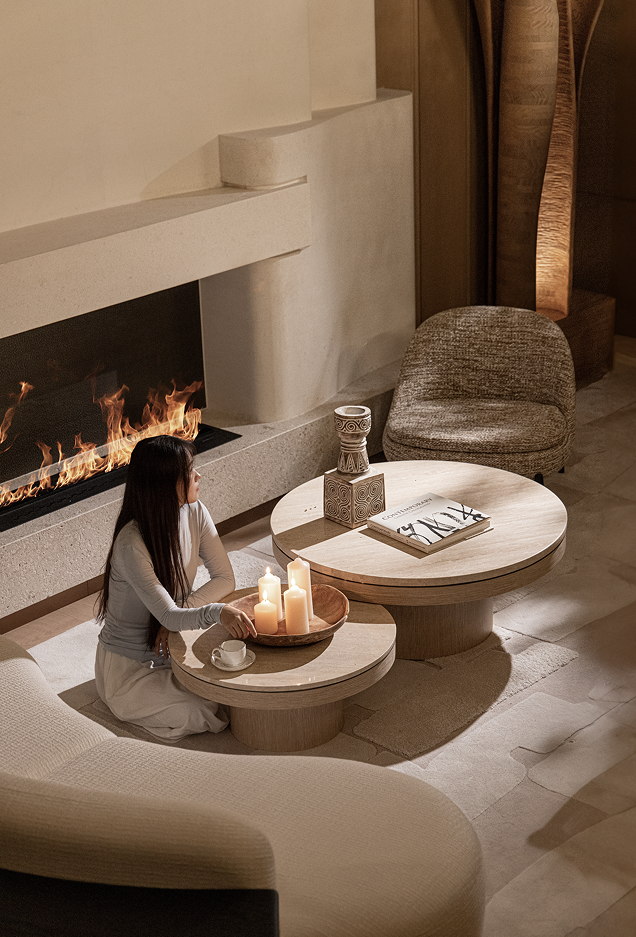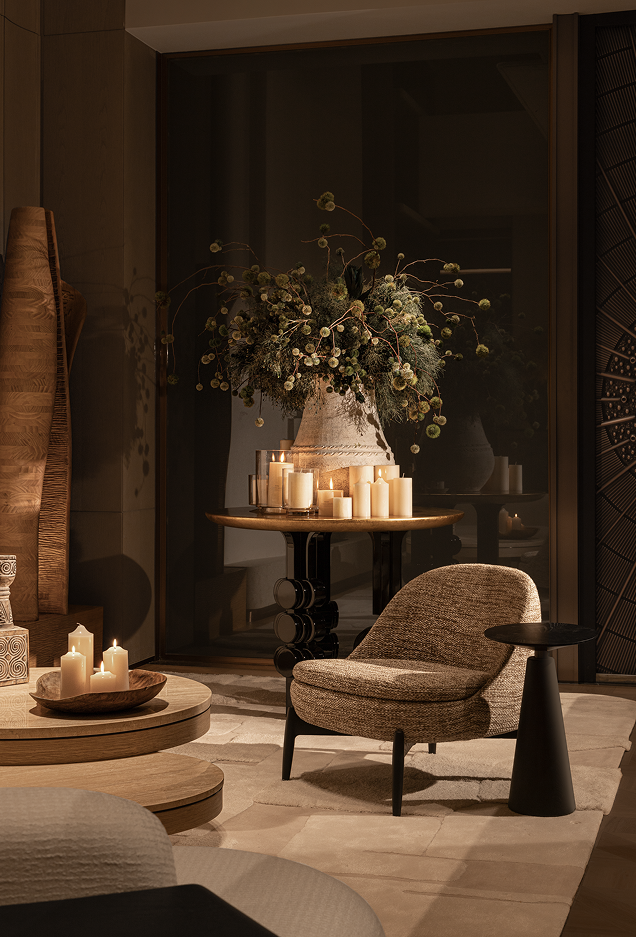THE ENCLOSED TRANQUILITY AND RESTRAINT OF THE COURTYARD HOUSE BLEND SEAMLESSLY WITH THE MODERN MINIMALISM AND BLANK SPACE.
CHINA PALACE
Rooted in memory and grounded in the present, CCD draws inspiration from the vibrant life of hutongs and the imperial order of the Forbidden City. Within a minimalist framework, it allows natural light and the essence of daily life to flow freely, creating a "home" that blends an art-collecting atmosphere with a relaxed spirit.
DISCOVER MORE
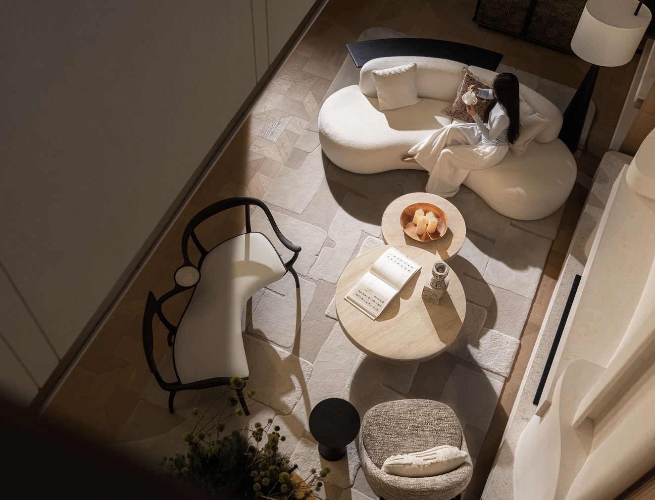
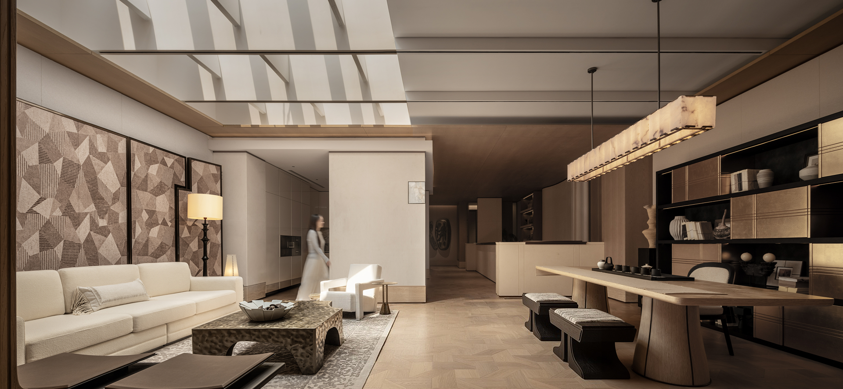
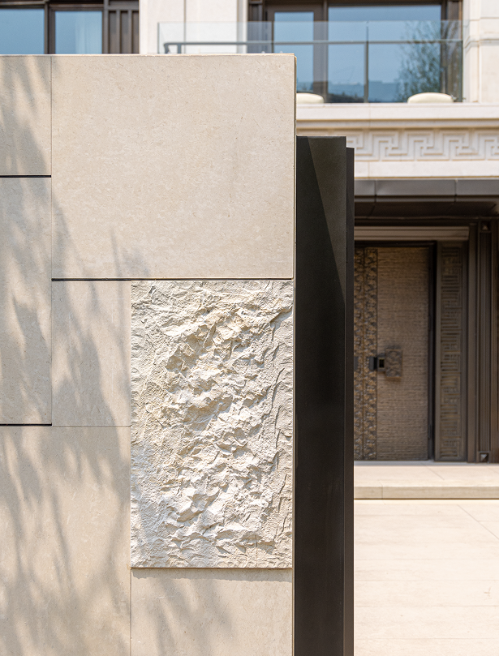
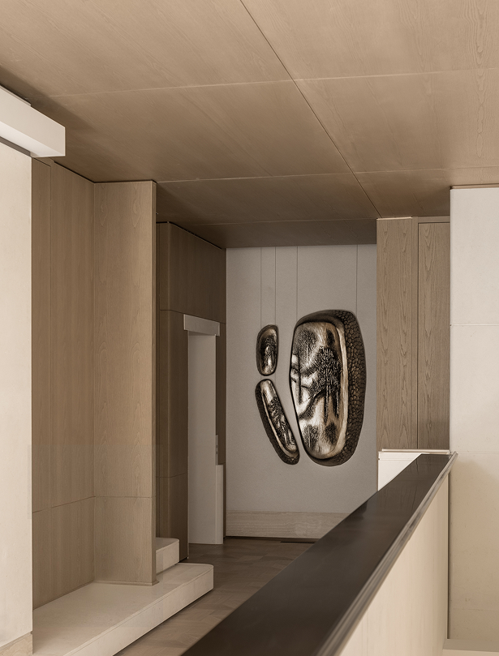
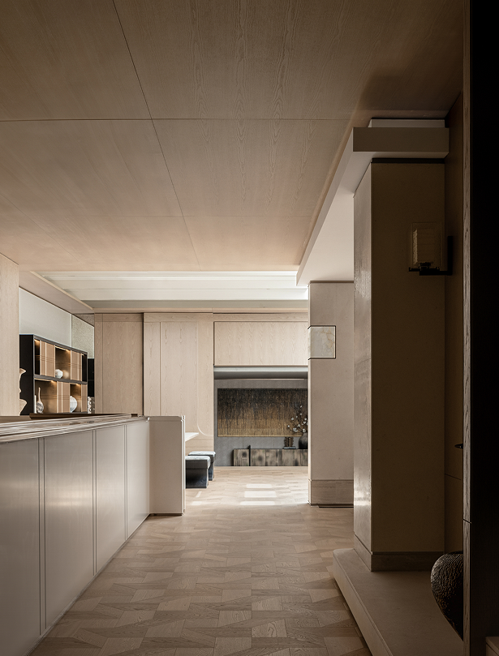
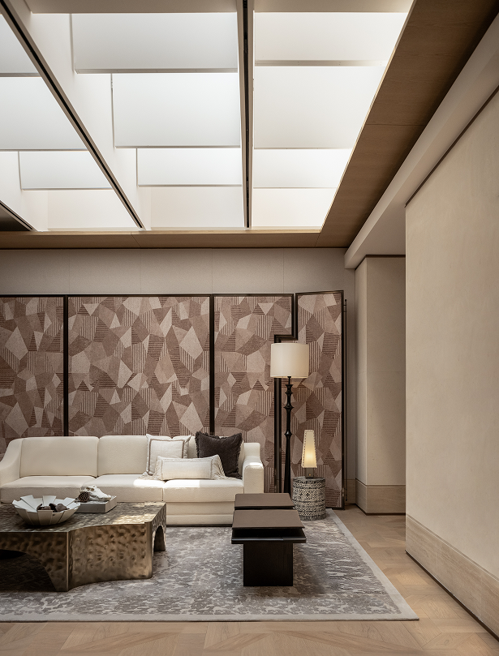
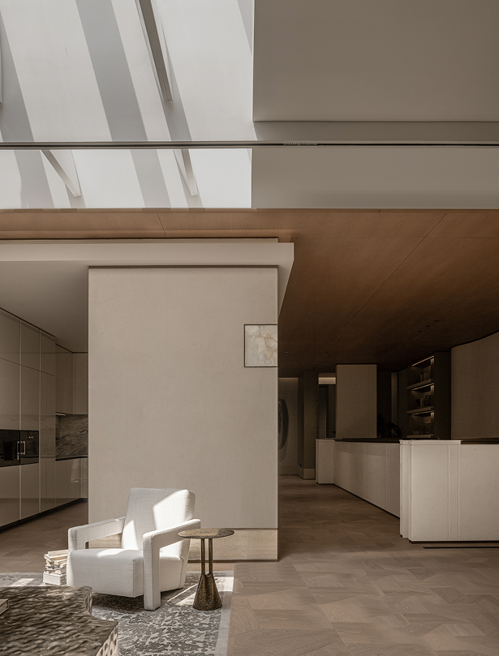
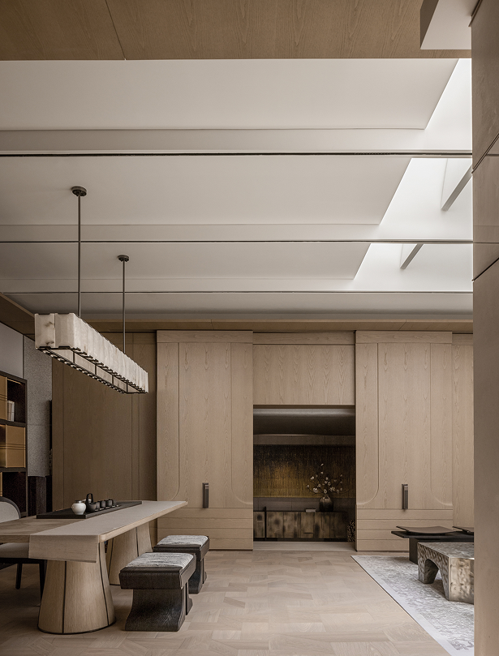
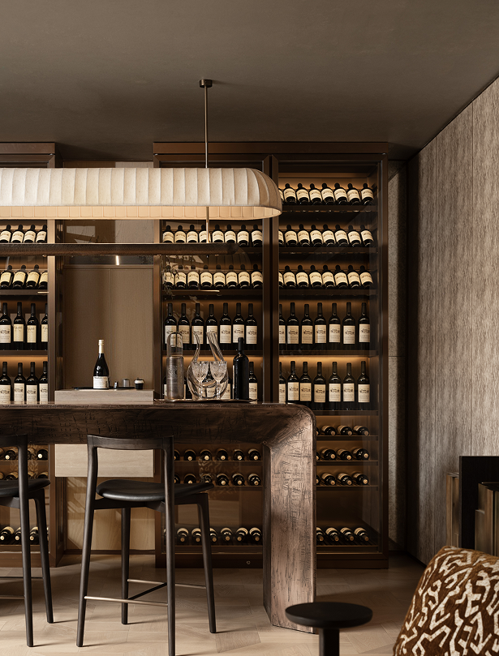
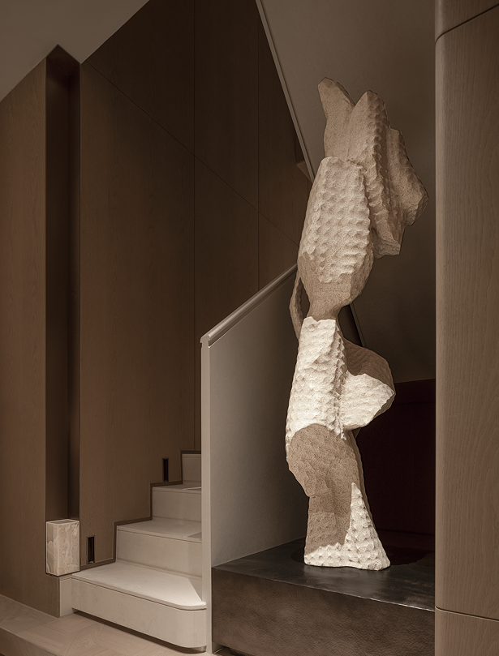
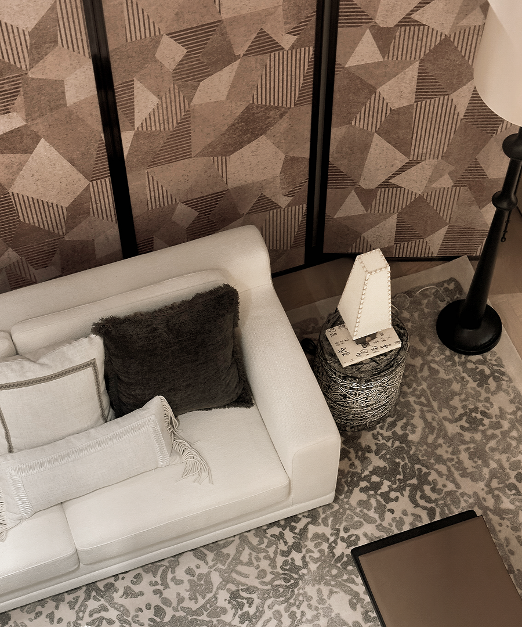
Dark wooden bookshelves line the walls, displaying a variety of art pieces. The hand-carved textures and warm tones evoke memories of time passing. With a pure and minimalist design language, the space showcases a sense of visual artistry and richness.
